Ever walked into a kitchen and felt instantly at ease, noticing how everything just works? The counters are clear, movement is effortless, and finding what you need feels intuitive. Now, think of a kitchen that feels cramped and chaotic. The secret often lies in an overlooked detail: the depth of the cabinets.
Understanding kitchen cabinet dimensions is crucial for creating a space that is not only beautiful but also highly functional. The right depth affects everything from storage capacity and accessibility to the overall flow and feel of the room. It’s the foundation of a great kitchen design.
This guide will walk you through everything you need to know about kitchen cabinet depth. We’ll cover standard dimensions for different cabinet types, explore why these measurements matter, and discuss how customization can unlock your kitchen’s full potential. For homeowners in Texas, a well-planned kitchen is an essential part of the home. Professional kitchen remodeling services, like those offered by America’s General Contractor, can help you craft a kitchen perfectly tailored to your space and lifestyle.
1. Understanding Standard Kitchen Cabinet Depths
Most manufacturers follow a set of standard dimensions for cabinets. This consistency makes it easier to plan layouts and pair cabinets with appliances. However, these standards are just a starting point. Let’s break down the typical depths for the three main types of kitchen cabinets.
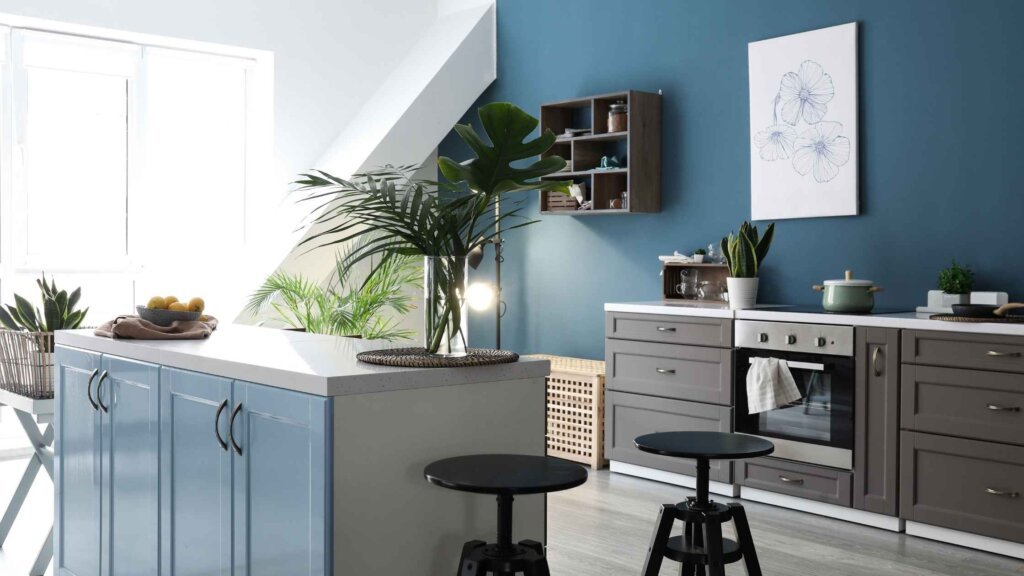
1.1 Base Cabinets
Base cabinets are the workhorses of the kitchen. They sit on the floor, support your countertops, house the sink, and often contain large appliances like dishwashers. Their dimensions are critical for a functional work surface.
- Standard Depth: The industry standard depth for a base cabinet is 24 inches. This measurement is from the front of the cabinet box to the back wall.
- Depth with Countertop: After installing a countertop, the total depth increases. Countertops typically have an overhang of 1 to 2 inches to protect the cabinets below from spills and allow for easier cleaning. This brings the final depth to between 25 and 26 inches.
- Shallow Options: In smaller kitchens, galley kitchens, or for kitchen islands where space is tight, shallower base cabinets are a great solution. These are commonly available in depths of 12, 15, and 18 inches.
- Widths: Base cabinet widths are highly variable, usually ranging from 9 to 48 inches in 3-inch increments. This allows for flexible configurations to fit any kitchen layout.
The 24-inch standard is designed for optimal ergonomics. It allows most adults to comfortably reach the back of the cabinet without straining, while providing ample space for storing pots, pans, and small appliances.
| Base Cabinet Dimensions | |
|---|---|
| Standard Depth | 24 inches |
| Depth with Countertop | 25-26 inches |
| Shallow Depth Options | 12, 15, 18 inches |
| Standard Height | 34.5 inches (36 inches with countertop) |
| Standard Widths | 9 to 48 inches |
1.2 Wall Cabinets
Wall cabinets, or upper cabinets, are mounted above the base cabinets. They are used for storing lighter items like dishes, glasses, and food. Their depth is intentionally shallower than base cabinets.
- Standard Depth: The most common depth for wall cabinets is 12 inches. This shallow profile prevents you from bumping your head while working at the counter and keeps the workspace feeling open.
- Deeper Options: For cabinets installed above larger appliances like modern refrigerators, a deeper cabinet of up to 24 inches is often used. This creates a seamless, built-in look. Depths of 15 or 18 inches are also used over microwaves.
- Height & Placement: Wall cabinets come in various heights, typically 30, 36, and 42 inches, depending on your ceiling height. They are usually installed so the bottom of the cabinet is 18 inches above the countertop, providing adequate clearance for small appliances and food prep.
The 12-inch depth is a balance between providing useful storage and not overwhelming the space. It’s deep enough for a standard dinner plate but shallow enough to keep everything inside visible and within reach.
1.3 Tall Cabinets
Tall cabinets, often used as pantries or utility cabinets, extend from the floor to near the ceiling, maximizing vertical storage. They are perfect for storing bulk food items, brooms, or even hiding a small appliance station.
- Standard Depth: Tall cabinets are typically available in two standard depths: 12 inches and 24 inches.
- Usage: The 12-inch depth is ideal for a food pantry, as it allows you to see all your items at a glance. The 24-inch depth matches the base cabinets and is better suited for utility storage or housing built-in ovens.
- Height and Width: Common heights are 84, 90, or 96 inches to align with different ceiling heights and wall cabinet configurations. Widths generally range from 18 to 36 inches.
Customization is very popular with tall cabinets. Options like pull-out shelves, swing-out racks, and integrated door storage can make a 24-inch deep pantry incredibly efficient and easy to organize.
2. Why Cabinet Depth Is a Critical Design Choice
Choosing cabinet depth might seem like a minor detail, but it has a major impact on your kitchen’s daily usability and overall atmosphere. It’s a decision that balances functionality, aesthetics, and ergonomics.
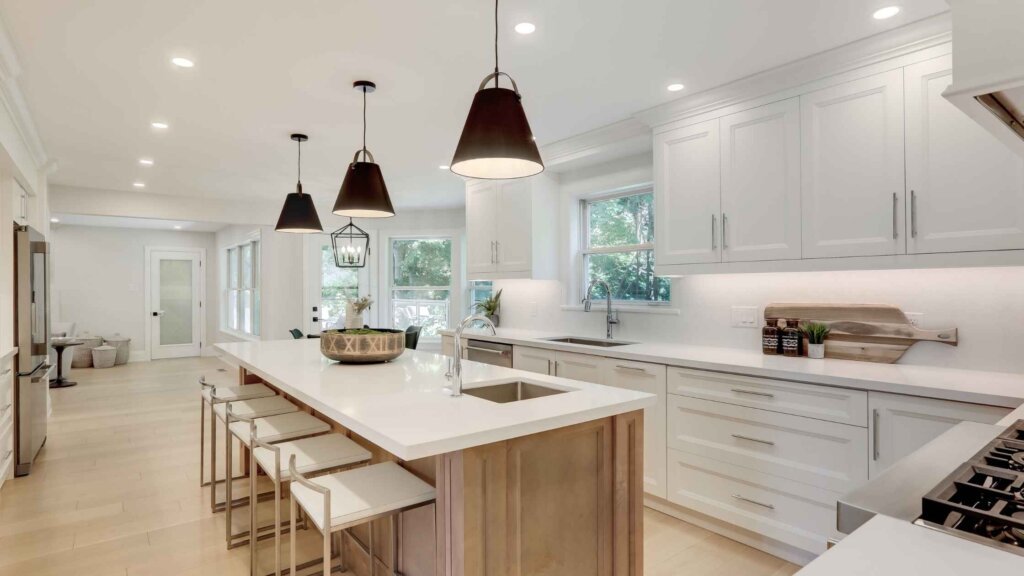
2.1 Functionality: Storage and Workflow
The primary function of cabinets is storage. The right depth ensures you can store what you need where you need it. A 24-inch deep base cabinet drawer is perfect for neatly organizing pots and lids. A 12-inch deep upper cabinet is ideal for a double row of glasses or a single row of dinner plates.
However, more depth isn’t always better. An overly deep wall cabinet can become a “black hole” where items get lost at the back, never to be seen again. A base cabinet that is too shallow might not fit your favorite mixing bowls. It’s about finding the right depth for the right purpose to create an efficient kitchen workflow.
22. Aesthetics: Creating a Cohesive Look
Cabinet depth plays a significant role in the visual harmony of your kitchen. Consistent alignment creates clean, uninterrupted lines that are pleasing to the eye. For example, aligning the depth of cabinets over the refrigerator with the appliance itself creates a high-end, custom look.
The depth also influences the perception of space. In a smaller kitchen, using shallower wall cabinets can make the room feel more open and airy. Conversely, in a large, open-concept home, using slightly deeper custom cabinets can add a sense of substance and anchor the kitchen space.
2.3 Ergonomics: Comfort and Accessibility
A well-designed kitchen is comfortable to work in. Ergonomics, the science of designing for efficiency and comfort, is key. Standard cabinet depths are based on the average person’s reach and height.
- A 24-inch deep countertop allows you to work without excessive bending or reaching.
- A 12-inch deep wall cabinet keeps items accessible without you having to stand on your toes.
Customizing these depths can further enhance ergonomics. A taller person might prefer a slightly deeper countertop, while a shorter person or someone with mobility challenges could benefit from shallower cabinets. A professional team, like the experts at America’s General Contractor, can design an ergonomic kitchen tailored to the specific needs of Texas homeowners, ensuring comfort for years to come.
3. Customizing Cabinet Depth for Your Kitchen
While standard dimensions work for most, custom cabinets offer the flexibility to create a kitchen that is truly yours. Customization allows you to solve unique layout challenges and tailor the space to your specific lifestyle.
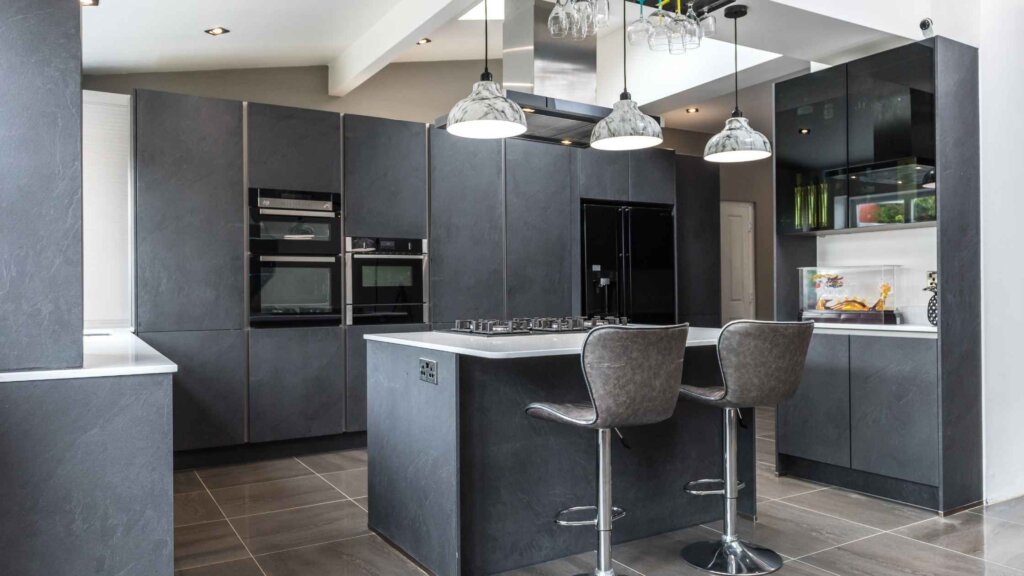
3.1 Tailoring Depth to Your Needs
Every household is different. A gourmet chef might need extra-deep drawers for specialty cookware. A family that buys in bulk may want a 24-inch deep pantry with pull-out shelves. Customization lets you move beyond the one-size-fits-all approach.
For many modern Texas homes with large, open-concept living areas, custom cabinets can help define the kitchen space. A kitchen island with a deeper 30-inch base on one side can provide massive storage and create a substantial centerpiece for the room.
3.2 Specialized Cabinet Designs
Customization isn’t just about changing depth; it’s also about incorporating smart designs to make your kitchen more efficient.
- Lazy Susans and Blind Corner Cabinets: These clever solutions transform awkward corner spaces into highly functional storage. Instead of a deep, dark corner where items get lost, you get rotating shelves or pull-out units that bring everything to you.
- Pull-Out Racks and Sliding Shelves: These can be installed in deep base or pantry cabinets, eliminating the need to dig around for items at the back. They are perfect for organizing spices, baking sheets, or small appliances.
3.3 Matching Cabinet Depth to Appliances
One of the biggest benefits of custom cabinets is the ability to create a seamless, integrated look with your appliances. Standard cabinets might leave awkward gaps around a refrigerator or cause a dishwasher to stick out.
Custom kitchen cabinets in Dallas can be built to the exact specifications of your chosen appliances. This means your refrigerator won’t protrude into the walkway, and your wall ovens will look like they were made for the space. This level of detail requires professional measurements and planning, which is a core part of any high-quality kitchen remodel.
4. Texas-Specific Considerations for Kitchen Cabinets
Designing a kitchen in Texas comes with its own unique set of considerations. The climate, local lifestyle, and architectural styles all play a part in making the right cabinet choices.
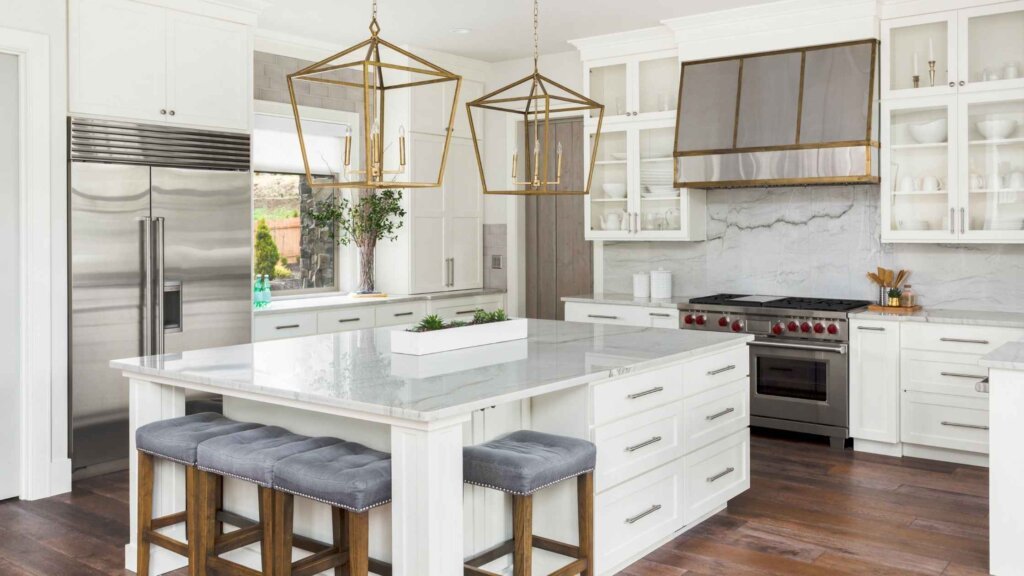
4.1 Climate and Materials
The Texas climate, with its high heat and humidity, can be tough on wood products. It’s essential to choose materials that are resistant to warping and swelling.
- Solid Wood: Woods like oak and maple are durable choices, but proper sealing is crucial to protect them from moisture.
- Plywood: High-quality plywood is an excellent material for cabinet boxes. Its layered construction makes it more stable and less prone to warping in humid conditions.
- MDF (Medium-Density Fiberboard): Often used for cabinet doors, MDF provides a smooth, stable surface for painting. However, it’s important to ensure it’s well-sealed, as it can be susceptible to water damage if the finish is compromised.
4.2 Lifestyle and Design Trends
Texas is known for its hospitality and family-centric lifestyle. Kitchens are often the heart of the home, serving as gathering spots for family and friends. This often calls for large, open kitchens with ample storage.
Deeper base cabinets or expansive kitchen islands are popular choices. Design trends in Texas often blend rustic charm with modern sophistication. Think bold cabinet colors, mixed materials like wood and metal, and statement-making hardware.
4.3 Partnering with Local Experts
Working with a local contractor who understands the Texas environment and lifestyle is invaluable. A team like America’s General Contractor brings local expertise to your project. They know which materials stand up best to the Dallas climate and how to design a kitchen that fits the scale and style of a Texas home. When you’re looking for custom kitchen cabinets in Dallas, a local expert can provide tailored solutions that a big-box store simply can’t match.
5. Practical Tips for Measuring and Planning
Whether you’re starting a DIY project or preparing to meet with a contractor, taking some initial measurements is a great first step. Here are some tips to ensure you get it right.
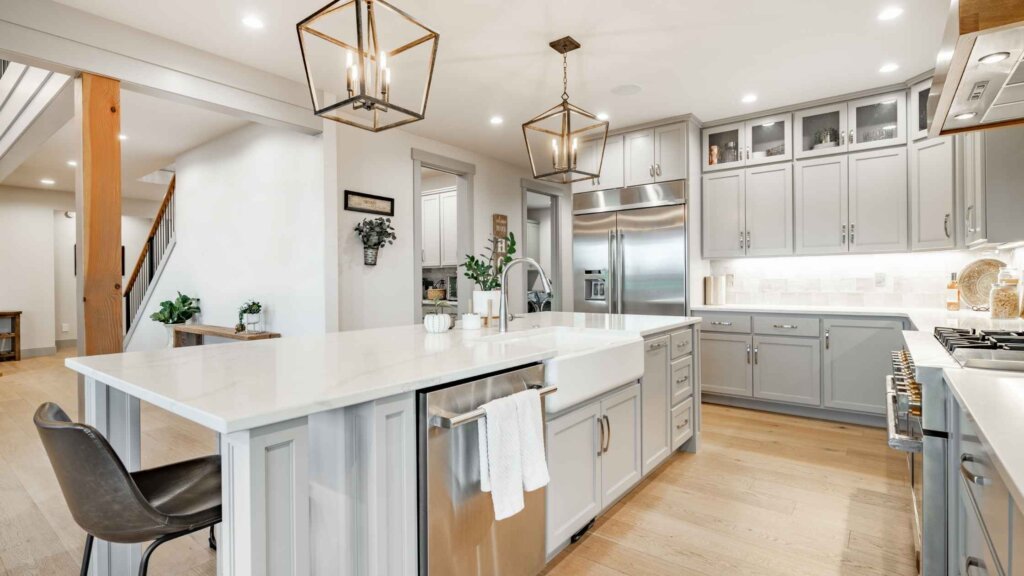
5.1 Tools and Techniques
You don’t need much to get started. Grab these essential tools:
- Measuring tape
- Level
- Pencil and notepad or a tablet
How to Measure:
- Sketch the Room: Draw a simple map of your kitchen, noting the locations of doors, windows, and existing utility lines (water, gas, electrical).
- Measure Wall to Wall: Measure the length of each wall. Take measurements at three different heights (top, middle, bottom) as walls are rarely perfectly straight.
- Measure for Cabinets: To measure depth, run your tape from the back wall to the front of the cabinet box (not including the door or hardware). For height, measure from the floor to the top of the cabinet box. For width, measure from side to side.
- Note Obstructions: Carefully measure the size and location of windows, doors, and appliances that will remain in place.
5.2 Common Mistakes to Avoid
A small measurement error can lead to big problems down the road. Watch out for these common pitfalls:
- Forgetting Appliance Specs: Always have the exact dimensions of your new refrigerator, oven, and dishwasher before finalizing your cabinet plan.
- Ignoring Clearance: Remember that doors and drawers need room to open. Account for door swings, corner clearance, and space for people to walk past an open dishwasher or oven.
- Not Accounting for Uneven Surfaces: Floors and walls are rarely perfectly level or plumb. Professional installers know how to use shims and fillers to create a seamless look, but it’s something to be aware of during the planning phase.
5.3 Planning for the Future
A kitchen remodel is a significant investment. Think about not only your current needs but also your future ones. Will your family be growing? Are you planning to sell in the next few years?
Designing with classic styles and flexible storage solutions can add long-term value to your home. A contractor like America’s General Contractor focuses on creating timeless designs that enhance your home’s appeal and functionality for decades.
Frequently Asked Questions About Kitchen Cabinet Depth
1. What is the standard depth for kitchen base cabinets?
The industry standard depth for kitchen base cabinets is 24 inches. This measurement doesn’t include the countertop, which typically adds an overhang of 1-2 inches, bringing the total depth to about 25-26 inches. This size is ideal for housing major appliances and providing ample, accessible storage space.
2. How deep should my upper kitchen cabinets be?
Upper or wall cabinets are typically 12 inches deep. This shallower depth prevents them from obstructing your workspace on the counter below and ensures you can easily see and reach all the items inside without straining. For cabinets installed above larger appliances like a refrigerator, a depth of 24 inches is common to create a seamless, built-in appearance.
3. Are there different depth options for tall pantry cabinets?
Yes, tall pantry or utility cabinets generally come in two standard depths: 12 inches and 24 inches. A 12-inch depth is excellent for food storage, as it keeps all your items visible. A 24-inch depth matches your base cabinets and is better suited for storing larger household items, small appliances, or can be outfitted with pull-out shelves for customized organization.
4. Can I get cabinets with a non-standard depth for my kitchen?
Absolutely. Custom and semi-custom cabinets offer the flexibility to get depths tailored to your specific needs. Shallower cabinets (e.g., 15 or 18 inches) are a great solution for smaller kitchens, islands, or bar areas to improve flow. Deeper cabinets can be designed for unique storage requirements. Working with a remodeling professional can help you determine the perfect custom depths to maximize your kitchen’s functionality and style.
Transform Your Kitchen with the Right Cabinet Depth
The depth of your kitchen cabinets is more than just a number—it’s a fundamental component of a successful kitchen design. By understanding standard dimensions, appreciating the importance of functionality and ergonomics, and embracing the possibilities of customization, you are well on your way to creating a kitchen that you will love.
Planning a new kitchen can be overwhelming, but you don’t have to do it alone. If you’re ready to transform your kitchen into a beautiful, functional, and perfectly tailored space, it’s time to call in the experts.
Explore the professional kitchen remodeling services at America’s General Contractor. Their team is ready to help you design and build the Dallas-area kitchen you’ve always dreamed of. Schedule a consultation today and take the first step toward a more beautiful and functional home.



