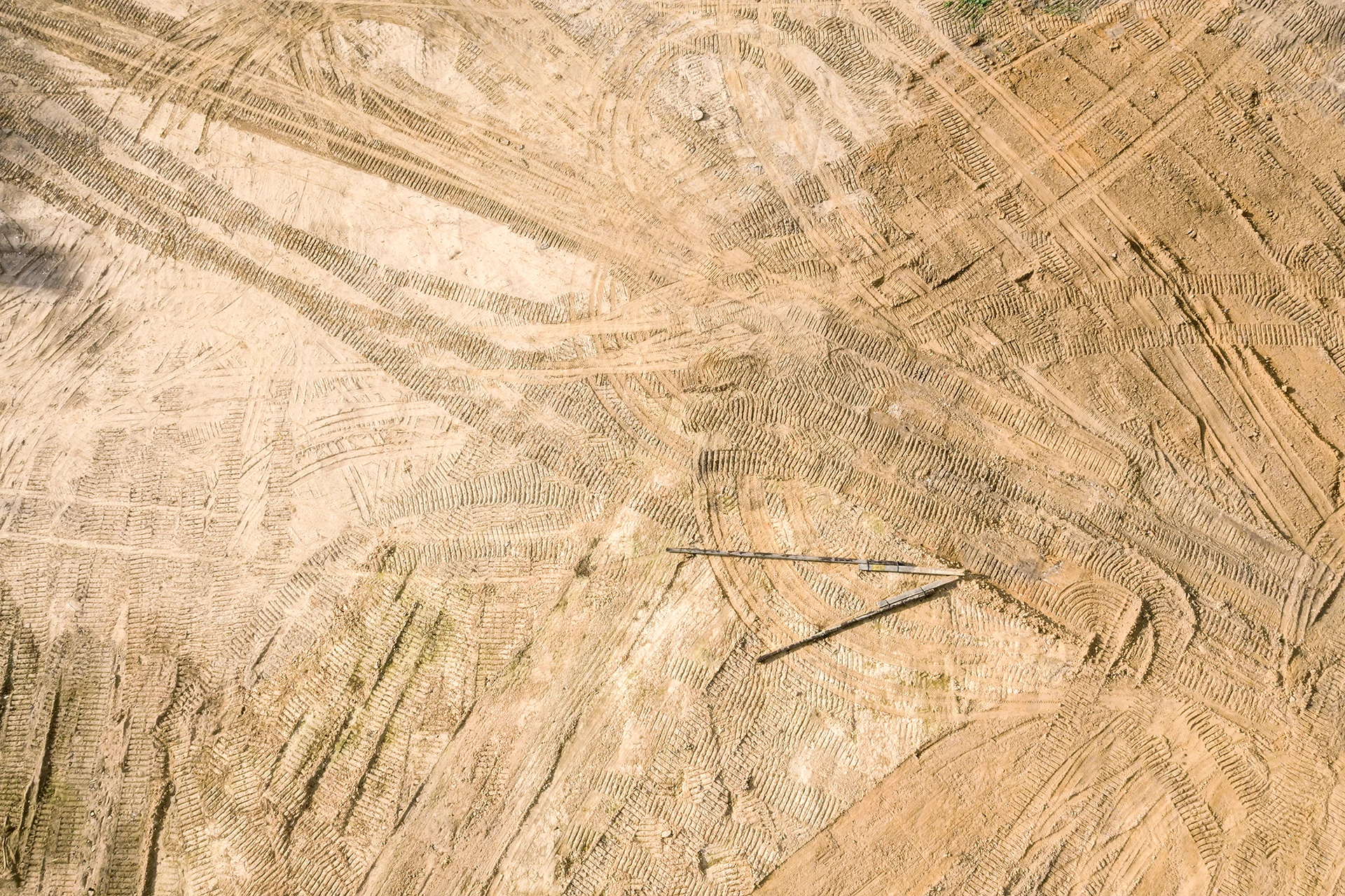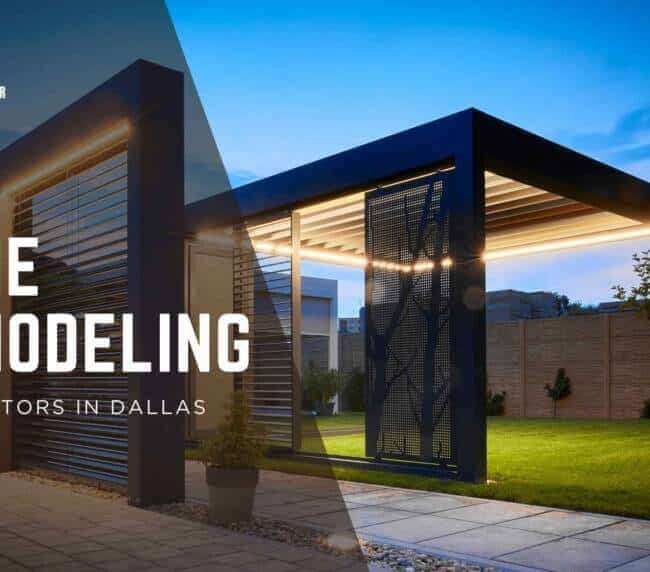
Expert Site Planning Services in Texas
Our professional site planning services in Texas can help you turn your ideas into real projects. For both residential and commercial projects, we provide accurate site plans that are ready for permits. This makes sure that your building project starts on a strong, legal base.

About Our Premier Site Planning Services in Texas

At America’s General Contractor, we provide comprehensive site planning and civil engineering solutions designed to navigate the diverse and dynamic regulatory landscape of Texas. From the rapidly growing suburbs of North Dallas, like Frisco and McKinney, to the established communities of Plano and Richardson, strategic site planning is the critical first step for any successful construction or development project. It involves more than just drawing lines on a map; it’s a detailed analysis of your property to optimise space, ensure full compliance with local codes, and create a sustainable, efficient design that stands the test of time.
Installation
Delivery
Precision
Quality
Why Choose Us for Site Planning in Texas?

Local Expertise & Unmatched Reliability
As a Texas-based contractor, we possess deep-rooted, practical knowledge of the development standards, zoning laws, and permitting processes specific to cities and counties across the state. Our local expertise in areas like Carrollton, Southlake, and Coppell means we can anticipate challenges unique to your municipality, avoid common and costly pitfalls, and ensure your project complies with all local requirements. This intimate understanding of the Texas architectural and construction landscape makes us a reliable and invaluable partner. We don’t just create plans; we create plans that work in Texas.
Decades of Proven Experience
Our team has years of experience in general contracting, building infrastructure, and land planning all over Texas. We have a history of providing accurate, high-quality site plans. We have successfully overseen a wide range of projects, from small additions to single-family homes in places like Murphy and Lucas to large-scale business developments in busy cities like Addison and Garland. We have the knowledge, skills, and foresight to handle any challenge, no matter how big or small it is, thanks to this extensive portfolio. Our experience is your guarantee of quality and skill.

Tangible Benefits of Working with Us
When you work with America’s General Contractor for site planning, you get big, measurable benefits. You get access to a team of experts from different fields who can combine the accuracy of architectural drawing with the usefulness of construction knowledge. Our unique selling point is this unified approach, which leads directly to:
- Faster Approvals and Less Red Tape: our site plans are carefully made to be compliant and ready for permits. We know what city officials in Plano, Frisco, and Denton want, so there is a lot less feedback and changes that need to be made. This means that your permit will be approved faster.
- Smarter, Cost-Effective Design: We go beyond simple layouts to optimise your plan for construction efficiency, material usage, and long-term sustainability. This intelligent design process helps you save on both immediate and future costs.
- Seamless Project Flow from Start to Finish: We avoid the disconnect that often happens between designers and builders by making sure that the site plan matches the needs of the construction project from the very beginning. This makes the change from the design phase to the build phase smoother and more predictable.
- Risk Mitigation: Our thorough analysis helps identify potential issues like drainage problems, soil instability, or zoning conflicts early in the process, saving you from expensive surprises down the road.
Comprehensive Site Planning for Every Texas Project
We offer a full spectrum of site planning and pre-construction services to meet the diverse needs of our clients throughout Texas. Whether you’re a homeowner in Parker planning a backyard oasis, a developer in The Colony breaking ground on a new community, or a business owner in Farmers Branch expanding your commercial footprint, we provide tailored solutions.
Our knowledge is both broad and deep, encompassing all important aspects of land development and building preparation:
- Residential and Commercial Site Plans: We create detailed, accurate site plans for projects of all sizes, from new custom homes and room additions to retail centers, office buildings, and industrial facilities.
- Landscape Design and Urban Planning: A great design considers the environment. We carefully combine landscape architecture and urban planning ideas to make places that are not only useful but also beautiful and long-lasting.
- Zoning Compliance and Feasibility Analysis: Navigating Texas complex web of zoning ordinances can be daunting. We conduct thorough research to ensure your project is fully compliant and perform feasibility studies to confirm your project’s viability before you invest heavily.
- Detailed Plot Plans for Permit Applications: We specialize in producing the detailed plot plans and architectural drafting services required by permitting authorities in cities like Lewisville, Flower Mound, and Grapevine.
- Advanced Technical Drafting and Modeling: We utilize state-of-the-art GIS-based technology, CAD drafting software, and 3D rendering services to produce highly accurate and visually detailed plans for any construction, renovation, or infrastructure development project.
- Material Takeoffs and Construction Estimating: As part of our comprehensive service, we can provide precise material takeoffs and construction cost analysis giving you a clear financial picture before you break ground.
How Our Texas Site Planning Services Work
We believe in transparency and collaboration. Our streamlined, six-step process is designed to deliver exceptional results with maximum clarity and efficiency, keeping you informed and in control at every stage.
- Initial Consultation & Project Discovery: The first step in our process is a thorough conversation to learn about your project’s goals, budget, vision, and the specific needs of your Texas property. We listen carefully to ensure we are fully aligned with your objectives.
- In-Depth Property and Data Analysis: Our team conducts a thorough analysis of your site. We use a combination of satellite imagery, GIS data, local municipal records, and any client-provided documents (like surveys) to understand the unique characteristics, constraints, and opportunities of your land.
- Conceptual Design & Professional Drafting: Armed with comprehensive data, we create an initial draft of the site plan. This conceptual design lays out key elements such as property lines, existing and proposed structures, access points, setbacks, and major landscape features.
- Collaborative Client Review and Feedback: We present the draft plan to you for review. This is a collaborative step where we walk you through the design, explain our recommendations, and welcome your feedback. We work with you to make any necessary revisions until the plan aligns perfectly with your vision.
- Finalization and Rigorous Compliance Check: Once the design is approved, the plan is finalized. Our experts conduct a final, rigorous compliance check to ensure it meets all local Texas codes, including specific ordinances for cities like Richardson, Allen, and McKinney, making it a permit-ready submission.
- Delivery of Final, Professional Plans: You receive the complete, professional site plan in the required digital format (e.g., PDF, DWG). Your plan is now ready for submission to the permitting office, for sharing with contractors for bidding, or for use in your project’s next critical phase.
Our Customer Reviews
Posted onTrustindex verifies that the original source of the review is Google. Exceeded expectations. Work was fast and superior quality. Allie was sensational to work with. Amir conveyed what needed to be done clearly and the works were professional. 10/10Posted onTrustindex verifies that the original source of the review is Google. If you’re looking for a dependable and skilled remodeling company, America’s General Contractor is a great option. They’re known for being organized, detail-oriented, and easy to work with. Their projects are always clean, well-managed, and finished with high standards. It’s clear they care about both their work and their clients. Highly recommend checking them out for any renovation or construction needs.Posted onTrustindex verifies that the original source of the review is Google. America’s General Contractor was reliable, honest, and easy to work with. They showed up when they said they would and got the job done right—no stress, no surprises.Posted onTrustindex verifies that the original source of the review is Google. Exceeded our expectations! We thought for the price we might not get the full service experience but we were wrong. Tino and his crew did a fantastic job and were very professional. We are extremely happy with the results thank you!Posted onTrustindex verifies that the original source of the review is Google. Will 100% be using them when we decide to do our other bathroom renos!Posted onTrustindex verifies that the original source of the review is Google. They did our kitchen, we’re on time and on budget. Came out better then we thought. Definitely recommend!Posted onTrustindex verifies that the original source of the review is Google. Great service on short notice. Very pleased with the paint job, would highly recommend!Posted onTrustindex verifies that the original source of the review is Google. Tino was professional and quick to reply and efficient. He was so easy to work with and did what I asked and more! When I was about to over pay him he was honest and corrected me! Very trustworthy! I’m very happy with the project!Posted onTrustindex verifies that the original source of the review is Google. The best Remodeling Company in the entire DFW!! Thank you Americas General Contractor For my renovation, I love the results! Highly recommendPosted onTrustindex verifies that the original source of the review is Google. The best decision we made was hiring America's. 🙌 Thank you for the quality work and attention to detail.Verified by TrustindexTrustindex verified badge is the Universal Symbol of Trust. Only the greatest companies can get the verified badge who has a review score above 4.5, based on customer reviews over the past 12 months. Read more
FAQS
An architectural drawing that shows how a property is laid out from above is called a site plan. It includes buildings, property lines, driveways, landscaping, and other features. Most construction, renovation, or addition projects in Texas require a professionally prepared, permit-ready site plan to ensure the proposed work complies with local zoning laws, building codes, and safety regulations.
The turn-around time can change depending on how complicated the project is and what your city or town needs. However, we pride ourselves on efficiency. Many of our standard residential and commercial site plans can be completed and delivered within a few business days, helping you keep your project on schedule.
Yes. We create our site plans to meet or exceed the specific requirements of building departments across Texas. We have extensive experience working with cities from Southlake to Sachse. We stand by our work and will make any necessary revisions to ensure the plan has all the details needed for a successful permit application.
Absolutely. Our team is professional and experienced to manage site planning for the full range of projects. We give the same level of professional attention to small residential additions and new custom homes as we do to large commercial developments, multi-family housing complexes, and tenant improvements.
To begin, we typically need the property address and a clear, detailed description of your project and what you plan to build, demolish, or modify. Any existing documents you can provide, such as land surveys, preliminary sketches, or property photos, are also extremely helpful in expediting the process.
Get a Free, No-Obligation Quote
Fill out the form below or call us directly to discuss your project. We’ll provide a transparent, no-obligation quote tailored to your specific site planning needs. Let’s build your vision together.







