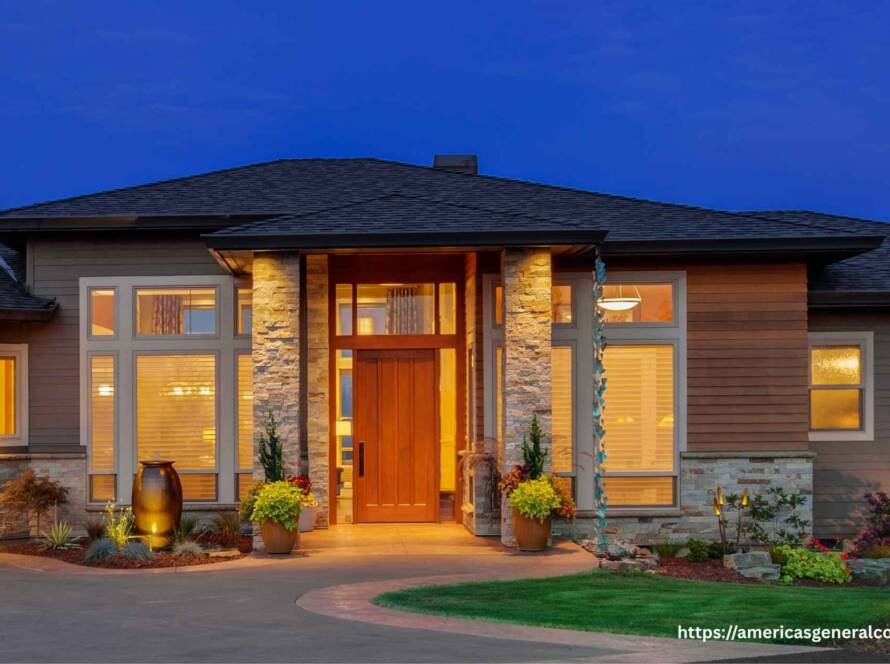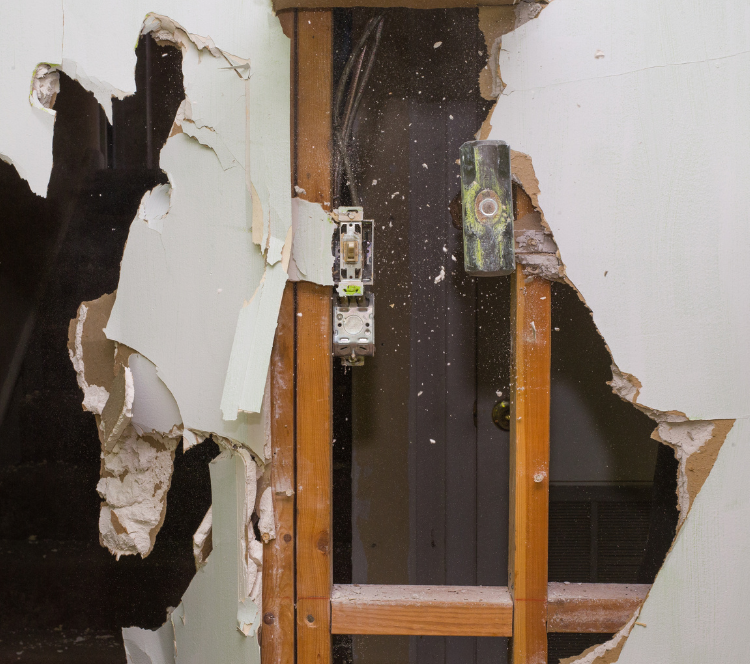Dreaming of a stunning kitchen but concerned about the costs? A 12×12 kitchen remodel can be more affordable and rewarding than you think. Remodeling this popular kitchen size not only modernizes your space but also boosts the functionality and resale value of your home.
Whether you’re here to learn about material costs, design tips, or how hiring the right contractor can save you time and money, this guide has everything you need. Keep reading for a detailed cost breakdown, actionable tips, and expert advice to plan your dream 12×12 kitchen remodel.
Table of Contents
Understanding the 12×12 kitchen remodel cost
The 12×12 kitchen remodel cost can vary widely depending on the scope of your project, the materials you choose, and the professionals you hire. On average, a remodel for this kitchen size can range from $15,000 to $50,000 or more. Key cost factors include cabinets, countertops, appliances, flooring, lighting, and labor.
- Cabinets: Typically the largest expense, cabinets can take up 20-40% of your overall budget. Custom cabinetry will cost more, but stock or semi-custom options can offer great value without compromising on style.
- Countertops: Material selection plays a big role here. Granite and quartz are on the higher end, while laminate and butcher block are more budget-friendly.
- Appliances: Upgrading to energy-efficient models may have a higher upfront cost but can save you money in the long run.
- Flooring: Whether you choose hardwood, tile, or vinyl, consider durability and ease of maintenance when factoring in costs.
- Labor: Hiring experienced professionals ensures quality craftsmanship, but it’s important to budget for labor costs, which can be 20-30% of the project total.
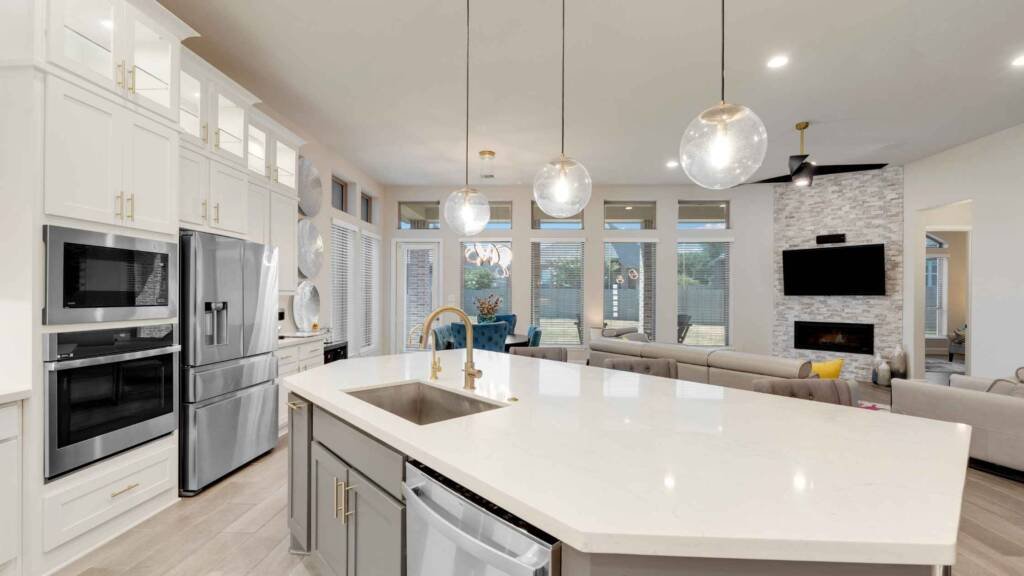

Creating a realistic budget tailored to your goals is essential. Decide early on where to splurge and where to save based on the features that matter most to you.
Visit America’s General Contractors Kitchen Remodels for professional guidance on bringing your vision to life.
What is a 12×12 Kitchen Layout?
A 12×12 kitchen layout refers to a kitchen that covers 144 square feet of space—an ideal size for many homes. This layout generally includes essential elements like cabinets, countertops, appliances, and ample room to cook and entertain. It’s a versatile setup that accommodates a variety of design styles, from modern and minimalist to rustic or traditional.
Benefits of a 12×12 kitchen remodel cost
One of the key advantages of a 12×12 kitchen layout is its balance between space efficiency and functionality. With 144 square feet, this layout provides enough room for multiple work zones while maintaining a cozy and manageable flow. It allows for the incorporation of popular design elements like an island or a breakfast nook, giving homeowners the opportunity to enhance both style and practicality. Additionally, the layout is highly adaptable to various configurations, making it easier to customize based on personal preferences or lifestyle needs.
The size also makes it cost-effective for renovations, as it offers ample design flexibility without excessive material or labor expenses. This balance of affordability and usability makes 12×12 kitchens an appealing option for families, individuals, and even entertainers seeking a versatile space.
Why is the 12×12 Size so Popular?
- Balanced Space: It’s not too large or too small, making it manageable for most households.
- Functional Flow: This size allows for smooth movement and efficient work triangles between the sink, stove, and refrigerator.
- Customizable Options: From semi-custom cabinetry to high-quality appliances, the 12×12 layout is flexible and works for any style or budget.
Tips for Designing a 12×12 Kitchen
When designing a 12×12 kitchen, planning is key to maximizing space and functionality. Here are a few tips to make the most of this popular layout:
- Optimize Storage Space: Use vertical space by installing tall cabinets or open shelving to store kitchen essentials without overcrowding the room. Pull-out drawers and lazy Susans can help keep items organized and accessible.
- Choose a Focal Point: Incorporate a statement feature like a stylish backsplash, an island with seating, or unique lighting fixtures to add personality to your kitchen.
- Lighting Matters: Combine natural and artificial lighting to brighten the space. Under-cabinet lights, pendant fixtures, and strategically placed windows can create a welcoming, well-lit kitchen.
- Prioritize Functionality: Ensure that all elements, from countertops to appliances, are positioned for convenience and efficient cooking. The classic work triangle should remain unobstructed.
- Add Personal Touches: Incorporate textures, colors, or décor that reflect your style. Whether you prefer a sleek modern look, a rustic farmhouse vibe, or a timeless traditional design, the 12×12 space offers plenty of room for creativity.


By focusing on practical layout choices and design details, you can create a 12×12 kitchen that is as inviting as it is efficient.
Why Consider 12×12 kitchen remodel?
Thinking about whether remodeling makes sense? Here are a few reasons why upgrading your 12×12 kitchen is worth the investment:
- Modernize Your Space: Outdated designs and worn-out features can feel uninspiring. A remodel brings freshness and elegance to your home.
- Enhance Functionality: Optimize storage, upgrade appliances, and improve layouts to suit your needs better.
- Increase Resale Value: According to industry data, kitchen upgrades boast up to a 70-80% return on investment (ROI) when selling your home.
- Energy Efficiency: Upgrading to energy-efficient appliances, lighting, and fixtures helps reduce utility bills and minimizes environmental impact, making your home more sustainable.
- Personalization: A remodel allows you to tailor your kitchen to your tastes, preferences, and cooking habits, creating a space that truly feels like yours.
- Improve Safety: Replacing outdated electrical systems, fixing potential hazards, and installing modern safety features ensure a safer environment for you and your family.
By investing in your 12×12 kitchen, you not only enhance its aesthetic and functional qualities but also create a space that adds value to your daily life and your property. A well-planned kitchen renovation is a worthwhile investment in the heart of your home.
“A well-planned layout can make even a small kitchen feel spacious and efficient.” – Jane Doe, Homeowner.
Factors Influencing the 12×12 kitchen remodel cost
Several factors directly impact the overall cost of your remodel. Here’s a breakdown of key elements and how they can vary:
1. Materials
- Cabinets:
- Stock cabinets ($100-$200/linear foot).
- Semi-custom cabinets ($150-$650/linear foot).
- Custom cabinets ($700-$1,200/linear foot).
- Countertops:
- Quartz: $50-$100 per square foot.
- Granite: $40-$80 per square foot.
- Laminate: $20-$50 per square foot.
- Flooring:
- Tile, hardwood, or laminate costs $6-$15 per square foot.
- Appliances:
- Expect to spend $3,000-$8,000 for a complete set of quality kitchen appliances.
2. Labor
Labor costs represent a significant part of the total budget. While DIY can reduce expenses, hiring experienced professionals, like America’s General Contractors, ensures quality workmanship. Labor can range between $5,000-$15,000, depending on project complexity and geographic location.
3. Design Choices
Luxury vs. budget-friendly options significantly affect your remodel’s cost:
- High-End Remodel (luxury finishes): $40,000-$70,000+.
- Budget-Friendly Remodel (basic upgrades): $10,000-$20,000.
4. Geographic Location
Your location can also influence pricing. For example:
- Urban cities like Dallas may have slightly higher costs due to demand for skilled labor.
- Rural areas could offer slightly lower labor rates but might face higher material delivery costs.
6. Scope of Work
The scale of your remodeling project has a direct impact on costs. A simple cosmetic upgrade, such as painting or reflooring, is more affordable compared to a major overhaul that involves structural changes or layout modifications. Breaking down your project into clear phases can help you prioritize tasks and align them with your budget while still achieving your desired results.
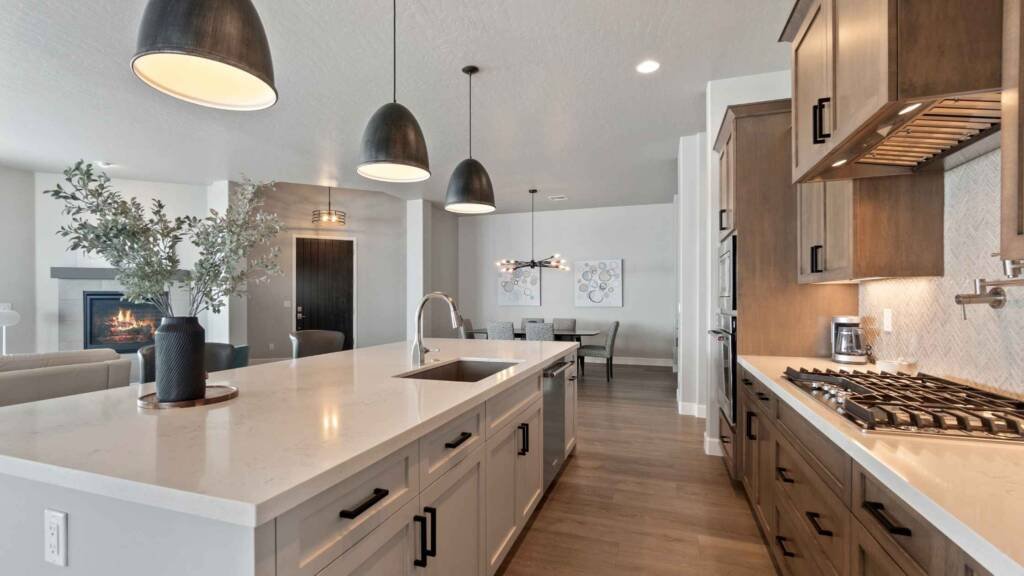

Average 12×12 kitchen remodel cost
Here’s a breakdown of what to expect:
| Project Scale | Estimated Cost Range |
|---|---|
| Low-End Remodel | $10,000-$20,000 |
| Mid-Range Remodel | $20,000-$40,000 |
| High-End Remodel | $40,000-$70,000+ |
12×12 kitchen remodel cost Breakdown for Specific Elements
- Cabinetry:
- Costs range from $4,000 to $10,000, varying based on materials and customization.
- Countertops:
- Options like quartz, granite, or laminate cost between $2,000 and $6,000.
- Appliances:
- Upgrading appliances can cost $3,000-$8,000.
- Lighting and Fixtures:
- Quality lighting solutions cost around $500-$1,500.
- Plumbing and Electrical Work:
- If upgrades are needed, expect to spend $500-$2,000.
- Flooring:
- Flooring choices such as hardwood, tile, or vinyl typically range from $1,500 to $5,000, depending on the material and area covered.
- Backsplash:
- Installing a backsplash adds a stylish element and costs between $500 and $1,500.
- Painting and Finishing:
- Repainting walls and ceilings or applying finishing touches can cost around $1,000 to $3,000.
- Permits:
- Depending on your location and project scope, permits may cost $300-$1,000.
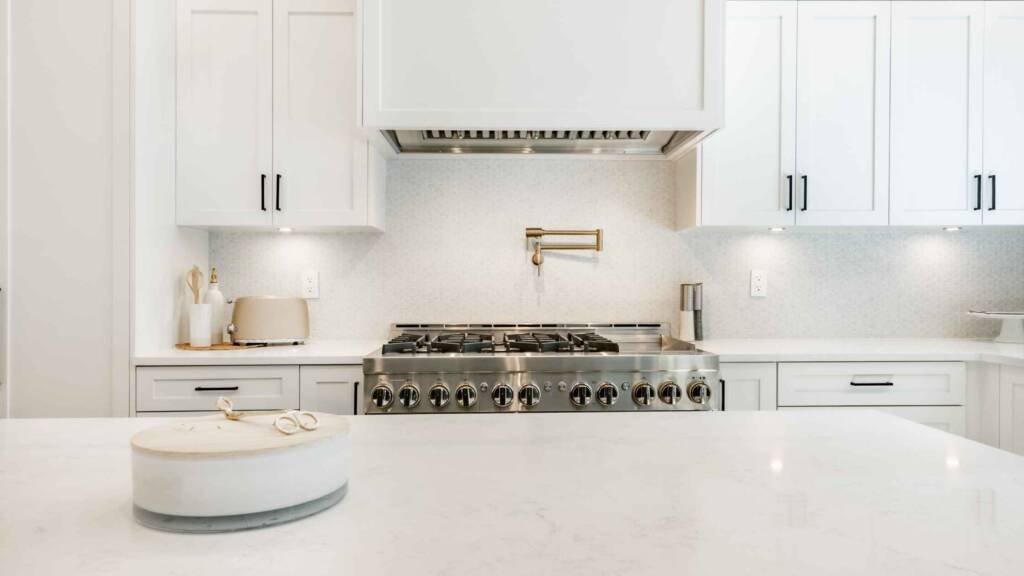

Additional Considerations
When planning a renovation, always factor in unexpected expenses and allocate a contingency budget of about 10-20% of the total estimated cost. Proper planning ensures the project stays within budget while meeting quality expectations.
Tips to Reduce 12×12 kitchen remodel cost
Want a beautiful kitchen without breaking the bank? Here are some tips to maximize your budget:
- Refacing Instead of Replacing Cabinets: This costs significantly less than installing new cabinets.
- DIY Where Possible: Painting walls or even assisting with demolition can save on labor costs.
- Choose Affordable Materials: Mix budget-friendly options with premium finishes for a balanced look.
- Hire a Professional: Companies like America’s General Contractors prevent costly mistakes and delay.
Benefits of Hiring a Professional Contractor
Considering doing it solo? Here’s why hiring professionals is worth it:
- Efficiency: Experts ensure your project stays on schedule and within budget.
- Guaranteed Craftsmanship: Enjoy lasting quality and attention to detail.
- Peace of Mind: From permits to material sourcing, contractors handle it all.
“Focus on quality over quantity. Investing in durable materials will save you money in the long run.” – John Smith, Interior Designer.
Real-Life Example of a Budget-Friendly 12×12 Kitchen Remodel
One of our clients, a Dallas homeowner, remodeled their outdated 12×12 kitchen for just $18,000. By refacing cabinets, opting for granite countertops, and upgrading lighting fixtures, they created a modern, inviting space without blowing their budget.
Final Thoughts
A 12×12 kitchen remodel might seem overwhelming, but with the right plan, it can be manageable and rewarding. Always factor in materials, labor, and design decisions to create a kitchen that aligns with your vision and budget.
Need expert support? Contact America’s General Contractors for professional guidance, efficient designs, and top-end craftsmanship. Your dream kitchen is just a call away!
Frequently Asked Questions
How much does it cost to remodel a 12×12 kitchen?
The cost of remodeling a 12×12 kitchen can vary widely depending on your location, the materials you choose, and the complexity of the renovation. On average, it can range from $15,000 to $40,000 or more. To get an accurate estimate, it’s best to consult with a professional contractor.
How long does it take to remodel a kitchen of this size?
The timeline for a 12×12 kitchen remodel usually ranges between 4 to 8 weeks, depending on the scope of the project and any unforeseen delays. Custom cabinetry, specialized materials, or structural changes can extend the duration.
What are some ways to save money on a kitchen remodel?
You can save money by keeping your existing layout, refinishing instead of replacing cabinets, shopping for budget-friendly materials, and doing some DIY tasks like painting. Consulting with a contractor can also help you find cost-effective solutions without sacrificing quality.
Do I need permits for a kitchen remodel?
Yes, most kitchen remodels require permits, especially if you’re altering electrical, plumbing, or structural elements. Consult with your contractor or local building authorities to ensure your project complies with all regulations.
Should I hire professionals for my kitchen remodel?
Hiring professionals is highly recommended for a kitchen remodel. They bring expertise, ensure safety, and often save time and money in the long run. If you’re considering expert help, reach out to America’s General Contractors for a seamless experience.


